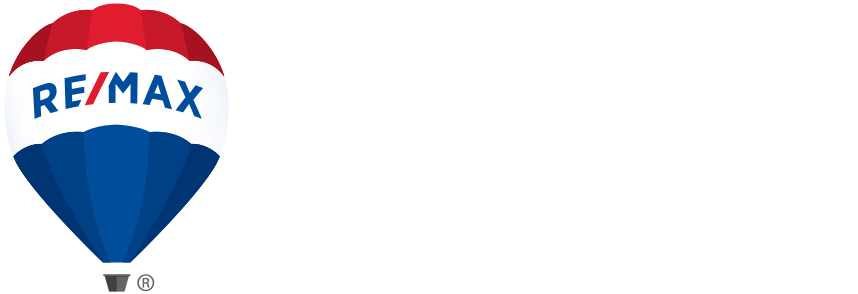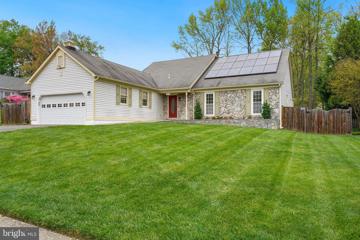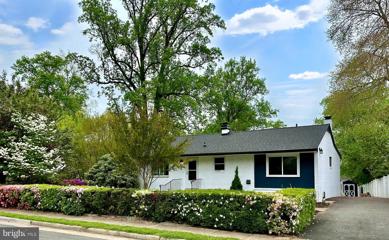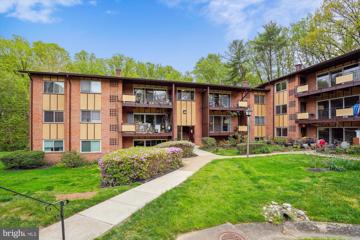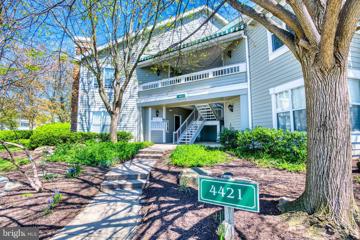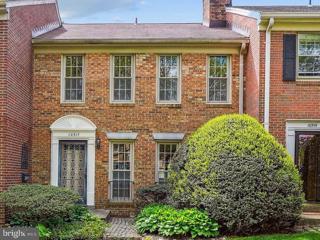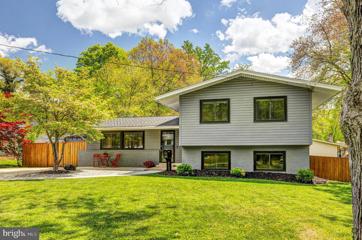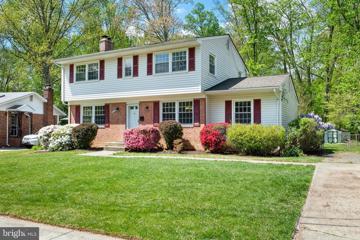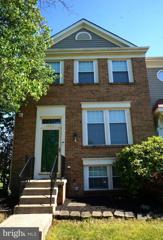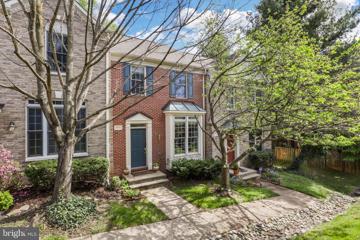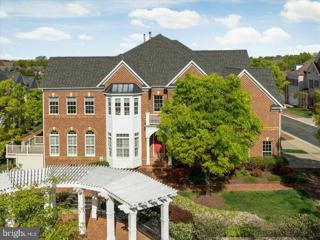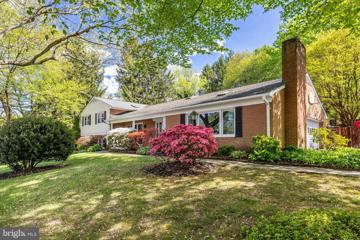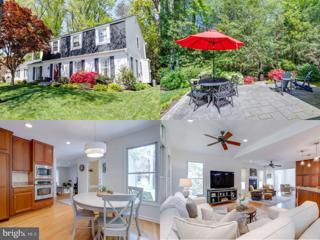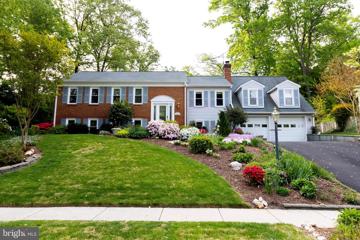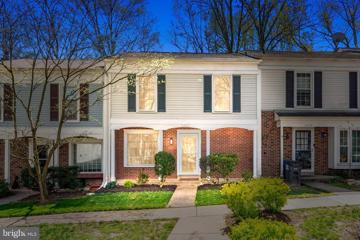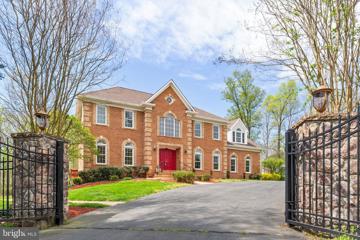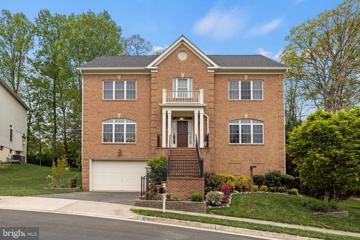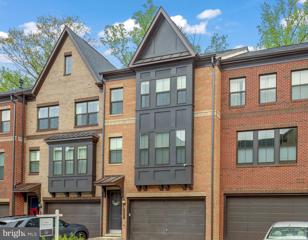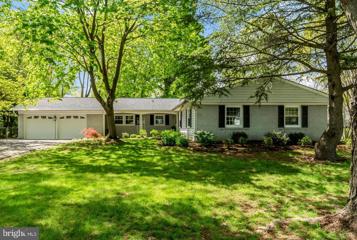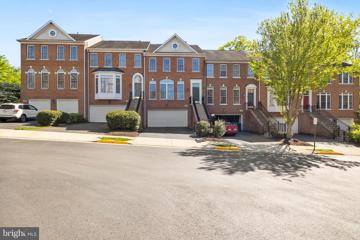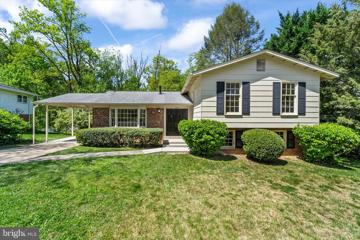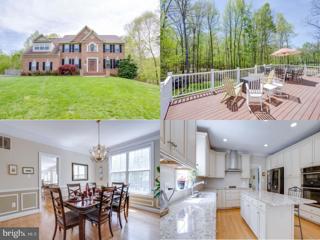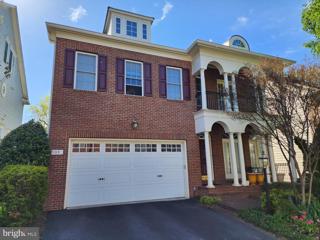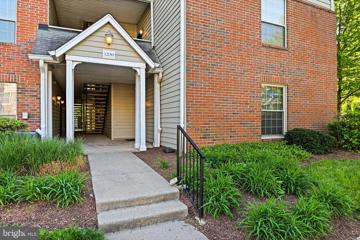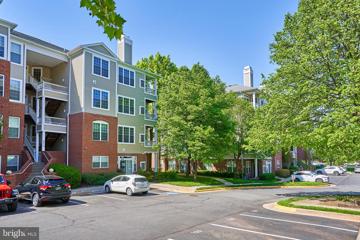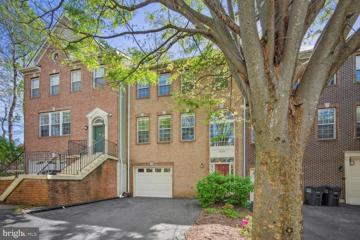 |  |
|
Fairfax VA Real Estate & Homes for Sale88 Properties Found
The median home value in Fairfax, VA is $760,000.
This is
higher than
the county median home value of $615,000.
The national median home value is $308,980.
The average price of homes sold in Fairfax, VA is $760,000.
Approximately 68% of Fairfax homes are owned,
compared to 28% rented, while
4% are vacant.
Fairfax real estate listings include condos, townhomes, and single family homes for sale.
Commercial properties are also available.
If you like to see a property, contact Fairfax real estate agent to arrange a tour
today!
1–25 of 88 properties displayed
Open House: Sunday, 4/28 2:00-4:00PM
Courtesy: Coldwell Banker Realty, [email protected]
View additional infoDo not miss this golden opportunity to live near the heart of Fairfax in the Middleridge neighborhood! 4 Bedrooms 3 Full Baths 2 Level 2 Car Garage Rambler Style Single Family Home offers spacious contemporary main level living. Enter kitchen from foyer, has breakfast room and laundry room. Cathedral ceilings in open floor plan Living Room and Dining Room. Walk out to a Glass enclosed Sunroom from Living Room and onto Deck great for entertaining. Fully fenced private back yard. Lower level has Recreation room with lots of shelving is a booklovers dream, 4th Bedroom, Full Bath and multipurpose craft room. Energy saving Solar Paneled Roof. Priced to sell so you can design your own canvas. Great Location across from the Country Club of Fairfax and easy access to the Fairfax County Parkway. You will absolutely love living in this hidden gem nestled in a quiet neighborhood on a cul-de-sac that is convenient to George Mason, shopping, parks, recreation, restaurants and entertainment. Open House: Saturday, 4/27 12:00-2:00PM
Courtesy: McEnearney Associates, Inc.
View additional infoOne owner home since it was built in 1957. Incredible location directly across the street from Westmore Park. Expanded three bedroom Raised Rambler with full unfinished basement ready for your finishes. Large updated kitchen and family room addition. Lovely deck looking over the prettiest yard in the neighborhood. Great driveway for up to 4 cars. The owner was in the midst of a renovation and has decided to move on from the family home. Loads of nice updates. Bring your sweat equity and make it your dream home on your dream lot. Take a look at virtual tour for truplace link to floor plans & photos.
Courtesy: EXP Realty, LLC, (866) 825-7169
View additional infoWelcome home! Conveniently located in desirable Fairfax City, the Mosby Woods Gardens condos offer excellent proximity to shopping, restaurants, and commuting for an extremely affordable price. The interior of the unit features a spacious floor plan with nearly 1 bed and 1 full bath. The home has been nicely updated with higher end finishes like New carpet, New paint, Appliances and Cabinets. Plentiful space and impactful updates make this home a great opportunity for the next lucky owner. The condo is in a tranquil setting backs to trees, includes two unassigned parking passes and is around the corner from the community pool! It also includes a storage unit that is located on the same level, as is the common laundry. Commuters will love the easy access to the many commuting routes nearby in I-66, Route 29, 50, 123. Shopping and restaurants nearby, Amazon Fresh, Compass Coffee are less than 1 mile away. Patient First, CVS only 0.3 mile. Multiple parks are within a short walk -- Draper and Stafford parks, George Snyder Trail. 4 miles from George Mason University and 2.5 miles from Vienna/Fairfax-GMU Metro station. Public schools serving this neighborhood are Providence Elementary, Katherine Johnson Middle School, and Fairfax High School. Condo dues cover almost all utilities (just not electric, cable and internet). This home offers you so many wonderful things to love at a steal of a price. Book your tour today!
Courtesy: Century 21 Redwood Realty, (301) 208-2288
View additional infoAbsolutely exquisite 1 Bedroom, 1 bath condo boasting an updated kitchen with stainless steel appliances. The living room features cathedral ceilings and a cozy fireplace, with access to a deck from both the living room and bedroom, offering serene views of the surrounding green space. Convenience is key with a full size washer and dryer in-unit. This condo is flooded with natural light, thanks to the abundance of windows, creating a bright and airy atmosphere throughout the space. HW heater and HVAC unit was replaced in 2020. Ideal for commuters, it's within walking distance to Fair Lakes Shopping Center, and its proximity to major roadways ensures a seamless commute. Hurry and schedule your tour today! This beauty will not last! Open House: Saturday, 4/27 12:00-2:00PM
Courtesy: McEnearney Associates, Inc.
View additional infoWonderful opportunity to own a delightful home in The Assembly community - a parklike setting. Spacious brick townhouse has great bones and just needs a little TLC. Large primary bedroom ensuite and large closet. Other features include an eat in kitchen, built-ins in living room with fireplace, walk out basement (with additional fireplace) to lovely yard, hardwoods on main level and hardwoods likely upstairs under carpet. This community and home exude charm and are close to everything location - but feel very private. Lots of greenery! Located in the heart of Fairfax City -this is where you want to be. Easy commute with Metro and nearby Rt 66/50/29/495 and George Mason University. Come and get it! Here's your chance! $740,00011105 Byrd Drive Fairfax, VA 22030Open House: Saturday, 4/27 1:00-4:00PM
Courtesy: Veach Realty Group, 703-477-7920
View additional infoBeautifully updated and modernized split level home in Fairfax. NO HOA!! Enormous and fully fenced backyard perfect for barbeques and/or fur babies. Inside, the home has been tastefully upgraded to have all of the must have modern conveniences such as a wall unit fireplace, large walk in closet in the primary suite, elegantly RE-designed primary en suite bathroom, hidden office for privacy while working from home, recessed LED lighting throughout. The family room is pre wired for an overhead projection tv and pre plumbed for a wet bar. Brand New Water Heater just installed. Check out the extra storage under the Main Level - accessible from the Utility room. There is nothing left to do but move right in and start unpacking. $785,00010235 Fox Lane Fairfax, VA 22030Open House: Saturday, 4/27 1:00-4:00PM
Courtesy: Samson Properties, (571) 407-7497
View additional infoOPEN HOUSES, Sat & Sun April 27 & 28, 1-4*Gorgeous colonial in sought-after Mosby Woods on arguably the nicest lot backing to trees*all HW flooring entire upper level, stairs, LR & DR*freshly painted 2024*Huge deck off of LR/Kitchen freshly painted and walks down to wonderful > 1/3 acre lot with trees and garden beds*Large kitchen w/ gas range & breakfast bar opens up to FR & backyard views*LR w/ center fireplace staged to reveal it's large enough room to accompany a full LR & an office setup*updated baths*replaced vinyl windows*new carpeting installed LR and basement 2024*HWH replaced 2020*Trane 90% efficient hvac installed 2022*Roof replaced 2018*No HOA*Lower level large workshop with dedicated 20amp circuit*walk to shopping/bus stop*minutes to Vienna Metro*walk to neighborhood playgrounds & pool (if you desire to join)*See Virtual Tour* Welcome Home! Open House: Saturday, 4/27 1:00-4:00PM
Courtesy: Century 21 Redwood Realty
View additional infoFabulous End Unit Town Home Located in the Extremely Convenient Community of Foxfield. A Premium Homesite Backing to Trees with Direct Access to a Community Tot Lot and Tennis Court. Interior Home features begin with 2 Bedrooms and 3.5 Baths on Three Fully Finished Levels. Main Level with Inviting Hardwood Flooring. Kitchen with Table Space, Granite Tops and Stainless-Steel Appliances. Powder Room. Separate Dining Area and Large Living Room with Access to the Rear Deck with No Maintenance Flooring and Stairs. The Spacious Upper-Level Bedrooms each have Private Baths and Vaulted Ceilings. Skylight in the Primary Bath and Both with Upgraded Floor and Wall Tiles. The Lower Level Boast an Entertaining Sunlit Family Room, Fireplace, New Full Bath, Laundry Area, Storage and Walkout Access the Fully Fenced Rear Yard. Community Amenities include Common Areas, Swimming Pool, Two Tennis Courts, Basketball Courts, Tot Lots and Walking Trails. Foxfield is accessible to many Shopping, Entertainment and Dining Options like Wegmans, Whole foods, Fair Oaks Mall, Fair Lakes Shopping Center, Fair Oaks Hospital and Much More. Commuters enjoy access to Dulles Airport, Routes 50, 28, I-66 and Fairfax County Parkway to name a few. Personal Parking Includes Two Assigned Spaces Directly in Front of the Home and an abundance of Guest Parking. One Next to Your Assigned Spaces. An Absolutely Must See! Open House: Saturday, 4/27 1:00-3:00PM
Courtesy: KW Metro Center, (703) 564-4000
View additional infoWelcome to your new home in the highly sought-after Penderbrook golf course community, where luxury meets convenience and leisure. Nestled amidst the natural beauty and meticulously maintained landscapes of this vibrant area, this exquisite property offers a lifestyle second to none. Boasting 3 spacious bedrooms, 3 full bathrooms, and 1 half bathroom, this home is designed for comfort and elegance. The updated kitchen is a chefâs delight, featuring modern appliances, ample storage, and beautiful finishes, perfect for hosting gatherings or enjoying a quiet meal at home. Step outside to discover a serene backyard oasis, complete with a deck and patio ideal for outdoor entertainment or peaceful relaxation amidst nature. The picturesque setting provides a beautiful backdrop to create unforgettable memories with family and friends. Residents of Penderbrook enjoy access to a wealth of amenities that cater to every interest and age group. Stay active and healthy with the state-of-the-art health club, spend sunny days by the swimming pool, or challenge friends to a game on the tennis courts. For the little ones, tot lots provide endless fun. The clubhouse, complete with a restaurant, is your go-to spot for social gatherings or a leisurely meal in a welcoming atmosphere. For those who seek adventure beyond the community, public buses offer convenient transportation to the Metro, opening up the vast offerings of the surrounding areas. Shopping enthusiasts will delight in the proximity to Fair Oaks Mall, Fairfax Corner, Reston Towne Center, and an array of supermarkets including Wegmans, Costco, Whole Foods, and Harris Teeter. This property also offers the practical benefit of two parking spaces, ensuring ease and accessibility for homeowners and guests alike. Do not miss the opportunity to own a piece of paradise in Penderbrook, where every day feels like a vacation. Contact us today to schedule your exclusive viewing and take the first step towards living the dream in this wonderful community. $1,000,0003984 Portloe Terrace Fairfax, VA 22033Open House: Saturday, 4/27 1:00-3:00PM
Courtesy: Long & Foster Real Estate, Inc.
View additional infoExcellent opportunity to own this fantastic All BRICK, 4 bedroom, 3 1/2 bath END UNIT manor townhome. Turnkey and low-maintenance living in the premiere Fairfax community of Kensington Square. Located on a PREMIUM LOT facing a beautifully landscaped pocket park in the newer, more intimate "PARC" section. Built in 2010 by NV Homes, this JANE AUSTEN model boasts over 3800 square ft. and has been lovingly and lightly lived in by the original owners. Flooded with natural light and FRESHLY PAINTED in a modern palette throughout. Residents enjoy spacious homes that LIVE LIKE A SINGLE FAMILY, with unique floor plans and character. Active HOA takes care of all exterior mowing, landscaping, paint, gutter cleaning and more! Gleaming hardwood floors flow throughout the main level OPEN FLOOR PLAN and generously proportioned interior. Natural light pours in through the numerous windows, adorned with custom plantation shutters, creating a warm and inviting ambiance. TEN FOOT CEILINGS on main level and moulding package add depth, definition, and a touch of grandeur to the living, dining and family room spaces. The 3 SIDED GAS FIREPLACE with granite surround is a visually stunning focal point. The modern kitchen features eat-in dining, granite, stainless appliances, gas cooking and premium cabinetry. A powder room, laundry room and garage entry are all conveniently located on the main level. Upstairs, you'll find a loft niche perfect for a home office. The spacious primary suite is a true sanctuary, featuring dual walk-in closets and generous sitting area. The primary bath features dual vanities with granite tops, soaking tub and separate shower. Bedrooms 2 & 3 are noticeably larger than most single family homes and served by a well-appointed Jack and Jill bathroom. Lower level features an expansive recreation room with plenty of space for entertaining and 2nd gas fireplace. The full size 4th bedroom is ideal for a second office, guests or in-law suite with an adjacent full bath. Oversized utility room with ample storage space. Outside features a composite deck, brick patio w/convenient gas hook up, and fenced in yard. Community amenities include 2 tot lots, basketball court, gazebos and walking paths that meander through this beautiful community. A+ location, close to Fairfax County Pkwy, Route 50, shopping, dining, entertainment, Fair Oaks Hospital and International Country Club. Top rated schools. One of the absolute best lots to come on the market- don't miss it! $949,0003804 Acosta Road Fairfax, VA 22031Open House: Sunday, 4/28 2:00-4:00PM
Courtesy: Long & Foster Real Estate, Inc.
View additional infoGreat opportunity to purchase this all brick 4 level home situated on a 1/2 acre lot in sought after Mantua, This large split level home has over 3,900 finished square feet. 5 bedrooms, 3 full baths. Spacious living rooms on main floor and a sun filled 3 season Florida room addition off dining room. Eat in kitchen with large picture windows overlooking front yard. Family room directly off kitchen with fireplace. Separate dining room and elegant living room with 2nd fireplace. Recessed lights in many of the rooms and replacement windows. as well as 4 skylights that were added to bring addtional natural light to this home. 3 bedrooms on upper level. Primary bedroom has a good size closet and bathroom area with 2 sinks. Hardwood floors on main and upper level. Lower level 1 has 2 bedrooms, one with built in shelves that could serve as a good office or library. 3rd full bath and laundry on this level as well as a Rec room with walk out door to lower level patio : new carpet 2024 on this level. Lower level 2 was finished in 2020 with vinyl plank flooring, storage closets and a storage room. Great space for a game room and/or additional living area. Side loading 2 car garage enters directly into Family room on main level, adjacent to the kitchen. Fresh paint throughout. This home has been well maintained and is move in ready, but home is in an Estate and is being sold AS IS. HVAC 2019. Roof 2010. Replacement windows 2010. Mantua Swim and Tennis Club within neighborhood. Mosaic district and Fairfax Hospital nearby. Easy access to many major commuter routes- beltway, I-66, 236, Rtes 29, 50 and 395. Bus stop less than 1 mile. Vienna metro approximately 3 miles away. Woodson HS. Open Sunday April 28, 2- 4 pm $1,024,88810906 Rippon Lodge Drive Fairfax, VA 22032Open House: Thursday, 4/25 5:00-7:00PM
Courtesy: eXp Realty LLC
View additional info*Open Houses: 5-7 PM Thursday, April 25 5-7 PM Friday, April 26 1-3 PM Saturday, April 27 1-4 PM Sunday, April 28.* 2.25% VA ASSUMABLE LOAN! Meticulously maintained, Middleridge Payne model with a HUGE expanded kitchen and family room addition, situated on a picturesque .25 acre lot at the end of a cul de sac. You won't find a more perfect home!! As you enter the foyer, gleaming hardwood floors are highlighted by the updated light fixtures throughout. The large, formal dining room is ideal for entertaining guests for dinner, or it can function as a spacious home office. Step through to the STUNNING family room addition which features a gas fireplace and floor to ceiling windows that overlook the trees. The expanded kitchen has been decked out with custom cabinetry, central island with beadboard accent, and granite countertops. Don't miss out on the little details like plenty of outlets for all your devices or a coffee counter to house the espresso machine. The spacious breakfast area is the perfect spot to enjoy that morning coffee, or step out to the patio and listen to the birds. Off the kitchen is the cozy formal living room with a second gas fireplace--the perfect space to curl up with a book! Completing the main level is an updated half bath and the large laundry/mud room that leads out to the 2-car garage! Head upstairs to the tranquil primary bedroom with not one, but TWO closets with custom ELFA organizers and private ensuite bath. Three well-appointed secondary bedrooms and a bright hall bath complete the upper level. The lower level offers endless possibilities! The rec room can host game or movie nights with the gang, or use it as a homework/playroom location! The bonus room can function as a home gym, office space, or even your own secret superhero lair--use your imagination!! And there is plenty of space to keep your treasures safe with all the shelving in the additional storage room. Summer wonât be complete without a splash in the poolâthe Sideburn Run Rec Association and Country Club of Fairfax are available for memberships! Conveniently located moments to 123, Fairfax County Parkway, Braddock Road, and the Burke VRE station, your commute to the office is a breeze. Feeds to the desired Bonnie Brae ES / Robinson SS pyramid. Plan your visit and book the moving truck, because this beauty is breathtaking inside and out! Open House: Sunday, 4/28 1:00-3:00PM
Courtesy: Atoka Properties, (703) 436-0077
View additional infoWelcome home to this lovely and expansive split foyer house in the sought after Middleridge community. Situated on a large lot off of a cul-de-sac, this extraordinary yard has been lovingly landscaped and boasts extensive hardscape and an in-ground pool. The bright entryway leads up to a large living and dining room expanded by a beautiful open, sun-room/breakfast room addition which bathes the eat-in kitchen and back of house in light. The kitchen has updated 42" custom cabinets, granite countertops and new luxury vinyl floors. The main level extends to a large primary bedroom with a walk-in closet and TWO en-suite full baths. (You don't have to share your bath with your partner!) This floor is rounded out by two good-sized bedrooms and a full hall bath. In the lower level family room where the hardwood floors extend, you can get cozy by the brick wood-burning fireplace or test your skills at the pool table. An additional LARGE fourth bedroom and renovated full bath complete the lower level living spaces. There is plenty of room for a workshop in the laundry/utility room on this floor. Off of the sunroom you walk out to the composite deck area with extensive terraced landscaping. Its a wonderful place to serve an alfresco meal or wander up the wide composite staircase to the in-ground pool set in the grassy, park-like, secluded back yard. The garage is large with a huge secondary area for storage or working out. The yard is fully fenced and has an in-ground irrigation system to keep the grass and landscaping watered and looking lush. This location can't be beat, with easy access to shopping, restaurants, GMU and major commuter routes. Updates: 2023 Roof, Hot Water Heater, Kitchen LPV flooring 2020 Main Floor Carpet Replaced 2019 Sunroom, Bay, and Casement Windows Replaced 2018 Driveway Repaved 2016 Trex Deck, Retaining Walls, and Front Walkway Installed $565,0005422 Helm Court Fairfax, VA 22032
Courtesy: EXP Realty, LLC, (866) 825-7169
View additional info** Seller requests showings to start on 4/27/24****Welcome to your new home in the highly sought-after Glen Cove community of Fairfax, Virginia! This stunning 3-level townhome offers both luxury and convenience, nestled in a vibrant neighborhood with easy access to amenities and major commuter routes. Over 2100 square feet on all 3 levels. As you step inside, you'll be greeted by a spacious and inviting living area, perfect for entertaining guests or relaxing with family. The main level features an open floor plan with beautiful hardwood flooring. A modern kitchen boasting stainless steel appliances, granite countertops, and white cabinetry. A convenient half bathroom adds to the functionality of the main level. Upstairs, you'll find 3 generously sized bedrooms, each offering comfort and privacy. The primary suite is a true retreat, complete an ensuite bathroom. Two additional bedrooms share a well-appointed full bathroom on the upper level. An amazing highlight of this home is the walk-out basement providing additional living space and endless possibilities. Whether you envision a cozy family room, home office, or a recreational area, this versatile space is sure to accommodate your desires in a home. Sliding glass doors lead to the backyard, where you can enjoy outdoor gatherings and soak in the serene surroundings. With the prime location in Glen Cove, residents enjoy access to a host of community amenities, including parks, playgrounds, and walking trails. You will appreciate the convenience of being just minutes away from shopping, dining, and entertainment options in downtown Fairfax and nearby Fairfax Corner. Don't miss this opportunity to own a beautiful townhome in one of Fairfax's most desirable neighborhoods. Schedule your showing today and make this house your new home! $1,475,00012501 Bunche Road Fairfax, VA 22030Open House: Friday, 4/26 4:00-6:00PM
Courtesy: Samson Properties, (703) 378-8810
View additional infoIndulge in the privacy and grandeur of this custom-built Colonial estate in desirable Fairfax. The expansive lot sets the stage for this exceptional home, offering a secluded haven while remaining close to all the conveniences Fairfax has to offer. Step inside the main level and be greeted by a flowing floorplan designed to impress. Soaring 10ft ceilings create a sense of spaciousness, accentuated by a two-story custom painted foyer with a gleaming chandelier and marble floors. A curved grand staircase with elegant railings guides you upwards, while lovely arched doorways throughout add a touch of timeless charm. Unwind in the inviting library, perfect for a quiet retreat. Prepare culinary delights in the gourmet kitchen, featuring modern stainless steel appliances, ample counter space, and a breakfast area for casual dining. Enjoy cozy evenings by the fireplace in the family room, conveniently located just off the kitchen. Refinishing original hardwoods throughout the main level add warmth and character to the space. Head upstairs and discover a haven for relaxation. Four well-appointed bedrooms offer ample space for family and guests. The luxurious primary suite boasts an ensuite bathroom, while an adjacent bedroom also features its own private bath. An oversized bedroom above the garage provides additional versatility - use it as a second-floor family room, office space, prayer room, or exercise area, depending on your needs. Each bathroom on this level is a full bath for added convenience. The finished basement expands your living and entertainment options. Enjoy movie nights or host game days in the spacious family room, complete with a cozy stone fireplace. A wet bar featuring a sink, counter, and cabinets provides a convenient refreshment station, while a third refrigerator with a freezer ensures you have ample storage for all your needs. A spacious fifth bedroom with bay windows offers a tranquil retreat, while a full bath with double entry provides flexibility. An additional large open space awaits your vision - transform it into an exercise room, office space, a playroom, a game room, or anything your heart desires. Ample storage and shelving keep things organized, and a walkout leads you directly to the oversized fenced-in backyard. Venture outside and discover the true gem of this property. The large, gated circular driveway with dual entrances provides ample parking and a grand entrance, while the privacy fence allows you to create your own personal oasis. Relax on the spacious deck and enjoy the fresh air, or unwind on the screened-in porch, offering a perfect spot to escape the summer heat. This prestigious address places you within a friendly and established neighborhood, perfect for raising a family or enjoying a peaceful lifestyle. The surrounding location of Fairfax offers easy access to top-rated schools, an abundance of shopping and dining options, and convenient commuter routes for exploring all that Northern Virginia has to offer. Minutes from Fairfax County Pkwy, Braddock Rd., Rt. 28, you'll enjoy the benefits of a vibrant community while maintaining your private sanctuary. Don't miss out on this exceptional opportunity to own a piece of paradise! $1,249,0005304 Danas Crossing Drive Fairfax, VA 22032Open House: Thursday, 4/25 4:00-7:00PM
Courtesy: Foxtrot Company, (703) 791-1167
View additional infoOPEN HOUSES THURSDAY*FRIDAY*SATURDAY--Do you just wish you could find a home in a coveted enclave of homes that is in better condition than a builder would build you brand new? Welcome to Danas Crossing! The original owners have kept the wood floors throughout the main level absolutely pristine (which is even better than gleaming) and the upper level is brand new plush carpet where you will be one of the first to step foot. So kick off your shoes under the covered portico outside, and prepare to be dazzled. The oversized entry foyer invites you to choose which room, or level, you want to head first. The grand staircase and contemporary new chandelier at the top of the soaring ceilings may tempt you upstairs, but there is too much to be accomplished or enjoyed on the main level first. Do you have work to finish in your private office, want to entertain for large groups, or to enjoy conversations into the night with close friends while looking up at the stars from the deck? Inside, the front living room mirrors the study, both with arched windows pouring in natural light, only the living room glows right into the elegant formal dining room. If the kitchen is humming with the sounds and smells that make memories, I don't know how you could start anywhere else but the heart of the home. Abundant cabinets frame the space around a center island with gas cooktop and still plenty of granite counter space to please any aspiring chef or baker. The adjacent breakfast room though, is the owners' most favorite space in the entire home (which is saying something with 5,900 sq ft). Well placed seating expands for the largest family celebration, is a front row seat to meal prep and more importantly, is like enjoying a painting of any season, through the wall of glass doors. Owners planted the most remarkable Japanese maple and cherry trees over the years here, and now white dogwood blooms are bordering the lush green sod just installed to complete the oasis you get to admire over your favorite coffee mug. For days a little too chilly, you can still see the fall leaves through the windows in the grand family room with a gas fireplace to gather around. When you've enjoyed all the day can offer and it's time to retreat upstairs for the night, the primary suite alone is a privilege - the sitting room may become a favorite space for evening TV shows, or a good book. The sleeping area is over-sized beneath a tray ceiling, and offers two walk in closets. The bathrooms on this level don't disappoint either, for starting off or ending your day just right. One in the hallway (next to the laundry room) for only two bedrooms to share, because the fourth bedroom has its own ensuite bathroom, and the primary bathroom is complete with a corner soaking tub, shower and separate vanities. The finished basement all becomes bonus recreation space, with a wall of built ins to set your game day or movie night, and more to frame a stunning painted Chinese tapestry you can even keep as a house warming gift. The owner's favorites are to bring groceries straight into a separate freezer from the garage, and the extra fridge in the wet bar that is the perfect temperature for keeping fresh picked apples crisp for months. Other lower level highlights are a separate room for crafts, sewing or collections, and a perfect guest room or den behind glass french doors, just down the hall from a 4th full bath. Now this is a lifestyle, in a prime location for commutes, essentials, and pride of ownership of the home in this small community that the neighbors consider the gold standard. oh, and yes it is in the Robinson school district. $1,099,9003803 Rainier Drive Fairfax, VA 22033Open House: Sunday, 4/28 1:00-3:00PM
Courtesy: Redfin Corporation
View additional infoStunning Four-Story Townhouse with Rooftop Terrace - part of the OAKTON HS pyramid! Step into luxury living with this gorgeous modern townhouse, just 2 years young, nestled in the highly sought-after Pender Oaks community. This home boasts 3 bedrooms, 2 full baths, 3 half baths, with living space flooded with natural light and brimming with charm in its open floor plan design. The main level sets the stage for elegant living with hardwood flooring throughout. The dining room and living room exude modern sophistication while the sunroom offers a serene retreat with easy access to the deck, perfect for enjoying your morning coffee or entertaining guests. Prepare culinary delights in the gourmet kitchen, complete with quartz countertops, stainless steel appliances, built-in microwave, oversized island, 2 pantries, ample cabinet space, stylish light fixtures, and recessed lighting. Upstairs, the owner's suite provides a luxurious sanctuary with easy access to a private balcony, an ensuite walk-in shower featuring a frameless glass door and built-in shower bench. Two additional bedrooms, a full bathroom, and a convenient laundry room complete the upper level. The pièce de résistance awaits atop the fourth floor - a private rooftop terrace offering breathtaking views of the surrounding trees. Whether you're hosting al fresco dinner parties or simply unwinding under the stars, this outdoor oasis is sure to impress. Included on this level is another half bath. The lower level beckons relaxation and entertainment with a large walkout finished basement, a half bath, and a recreation room offering seamless access to the patio and yard. Parking is a breeze with a 2-car garage and driveway (completely painted and epoxied floor). Amazing community amenities include outdoor pool, playground, and community green area. Close to Harris Teeter and other shops and restaurants in Pender Shopping Mall. Nearby Navy, Franklin, & Oakton Pyramid. Don't miss the opportunity to make this exquisite townhouse your new home sweet home! $769,0004114 Maureen Lane Fairfax, VA 22033
Courtesy: Keller Williams Fairfax Gateway
View additional infoRarely available and desirable updated Jefferson Model with a 2 car Garage on a Corner lot with 1950 sq ft of living space on one level, 4 Bedrooms and 2 Full Bathrooms. Updated Kitchen and Bathrooms, Fireplace, Viking Double Oven, New Architectural Roof in 2021, New Vinyl Windows 2021, , Rear patio and deck. >39 acre lot, Fenced in yard. NO HOA, close to shopping, schools, hospital, and a short commute to Dulles airport. Open House: Saturday, 4/27 12:00-2:00PM
Courtesy: Samson Properties, (703) 378-8810
View additional infoWelcome to 4092 Walnut Cove Circle, a stunning 3BR/3.5BA townhome offering comfort, convenience, and modern elegance in Fairfax's sought-after Stone Creek Crossing community. Step inside to discover a beautifully appointed main level adorned with gleaming hardwood floors, creating a warm and inviting atmosphere throughout the living spaces. The kitchen is a chef's delight, boasting newer stainless steel appliances (2022) including a refrigerator, cooktop, and dishwasher, making meal preparation a breeze. Relax and entertain in style in the spacious living area, perfect for hosting gatherings or simply unwinding after a long day. Step out onto the deck overlooking a serene backdrop, ideal for enjoying morning coffee or evening meals alfresco. Below, a patio offers additional outdoor living space, perfect for grilling or lounging in the sun. The upper level of this home features three comfortable bedrooms, including a luxurious primary suite with a walk-in closet and ensuite bathroom. The updated ceiling fans (2022) throughout the home enhance comfort and airflow. The finished walk-out lower level adds versatility to the home, offering a full bathroom and ample space for a recreation room, home gym, or additional living area. This home also boasts practical features such as a newer HVAC system (installed in 2022), newer washer and dryer ( 2022), a 2-car garage, and driveway parking, ensuring convenience for you and your guests. The whole house has been FRESHLY PAINTED (2024). Located just minutes from major commuter routes (50/66), shopping centers (Fair Lakes, Fairfax Towne Center, Fairfax Corner, Costco, Target, etc.), dining options, and entertainment venues, this home offers the perfect blend of suburban tranquility and urban convenience. OFFERS DUE - SUN 4/28 at 6PM $679,9004632 Tara Drive Fairfax, VA 22032Open House: Saturday, 4/27 12:00-3:00PM
Courtesy: RE/MAX Distinctive Real Estate, Inc., (703) 821-1840
View additional info$1,299,88811931 Washington Street Fairfax, VA 22030Open House: Saturday, 4/27 1:00-3:00PM
Courtesy: eXp Realty LLC
View additional info*Open Houses: 1-3 PM Saturday, April 27 1-4 PM Sunday, April 28.* Discover the allure of this captivating 3+ acre wooded sanctuary in the sought-after Woodson School Pyramid! This impeccably maintained and expansive 5000+ sqft residence boasts 5 bedrooms all located on the upper level, 4.5 bathrooms, and a two-car side-loading garage. Upon entry, you are greeted by a grand 2-story foyer adorned with wrought iron rails on the staircase leading to the upper level. The main level has gleaming hardwood floors, a large front-facing study with French doors, formal living and dining areas, and a sprawling great room featuring a dine-in gourmet kitchen and adjacent family room. The kitchen has high-end stainless steel appliances, granite countertops, and under-cabinet lighting. The striking family room features marble flooring, a wood-burning fireplace, and plantation shutters, with seamless access to the expansive composite deck. Completing this level is an updated powder room and a convenient laundry/mudroom. Ascend upstairs to find hardwood floors throughout the vaulted master suite, boasting a sitting area, luxurious bath with dual vanities, jacuzzi tub, and a spacious walk-in closet. Four additional bedrooms and two baths, including a Jack-and-Jill setup, round out the upper level. The walk-out lower level presents endless possibilities with new flooring and vast open space primed for a future theater room, complemented by a modern bathroom and ample storage. Set upon over 3 serene wooded acres on a tranquil street, this home also features a charming stone patio and a relaxing hot tub. Conveniently located just minutes from downtown Fairfax, Fairfax County Parkway, Route 66, Route 123, shopping, restaurants, and more! $1,350,0008881 Olive Mae Circle Fairfax, VA 22031Open House: Saturday, 4/27 1:00-4:00PM
Courtesy: NBI Realty, LLC, (703) 244-0081
View additional infoð¡ Welcome to the epitome of luxury living at the prestigious Armistead Model by Basheer & Edgemoore! This exquisite 4-level colonial masterpiece boasts elegance and sophistication at every turn, offering unparalleled comfort and style for discerning homeowners. As you step inside, be greeted by the grandeur of hardwood floors adorning the first level, leading you through a charming entry foyer into a gracious sitting roomâa perfect space for welcoming guests and fostering warm conversations. Indulge in the seamless fusion of style and functionality in the family room, featuring majestic columns, soaring ceiling heights, and a stunning fireplace, creating an inviting ambiance for relaxation and entertainment. The adjacent gourmet kitchen, breakfast room, and family room form the heart of the home, providing an ideal backdrop for hosting memorable gatherings. Prepare culinary delights in the chef-inspired kitchen, adorned with granite countertops and high-end GE stainless steel appliances, ensuring both beauty and practicality in every culinary endeavor. Retreat to the luxurious Primary Suite on the second floor, where comfort meets sophistication. Delight in the expansive sitting room, accented by a two-sided gas fireplace, two walk-in closets, Pamper yourself in the opulent ensuite bath, featuring a tiled oversized shower and dual toilets, epitomizing indulgent relaxation. Discover additional comfort and privacy in the three ample bedrooms, each boasting ensuite bathsâa haven for rest and rejuvenation. Enjoy the convenience of a full bath with balcony access in the second bedroom and a secluded fourth bedroom with a terrace on the loft level, providing versatility and charm. Perfectly situated near Metro, Mosaic District, Tysons Corner, and major transportation routes including I-66 and the Beltway, this home offers unparalleled convenience for commuters and urban explorers alike. Experience worry-free living with lawn care included in the HOA and the added peace of mind with recently replaced HVAC systems in 2021 and 2022, as well as a new roof installed in 2021. Don't miss this extraordinary opportunity to experience the pinnacle of luxury living. Contact us today to schedule a viewing and make this breathtaking residence your own. the seller needs a rent-back. ð Open House: Saturday, 4/27 1:00-3:00PM
Courtesy: Keller Williams Realty
View additional infoOPEN HOUSE SATURDAY, APRIL 28, 1-3 PM. Large lovely 2BR/2BA condo with easy access (no stairs!) in fabulous Penderbrook with pools, tennis courts, gyms & miles of walking trails included. Residents play golf at reduced rates! Sophisticated, neutral decor -- move in condition! Assigned parking space (332) with 30 visitor spaces adjacent to this unit! Luxury vinyl plank flooring (2022) throughout with upgrade tile in the baths. Check out the floor plan! There are two bedrooms suites each with private baths on opposite sides of the unit. Perfect for roommates or working from home! The spacious great room features a fireplace with attractive mantel. The 70" LG TV conveys! Completely open to the living area, the kitchen offers a nearly new (2023) stainless steel refrigerator with icemaker, GE range and microwave, an ample pantry plus a handy bar/serving counter. The primary bedroom has a ceiling fan, walk in closet and a spacious bath with a large wrap around vanity providing great storage. The secondary bedroom suite offers a large bath with two closets, a ceiling fan and cross ventilation. Throughout the unit you can enjoy tall ceilings and lots of windows with white wood blinds. Step outside to the oversize patio with privacy fencing and extra storage. The location is perfect! Here you are a few blocks away from a shopping center with groceries, restaurants and a movie theater. Fairfax Corner and Reston Town Center are less than 10 minutes away! Open House: Saturday, 4/27 2:00-4:00PM
Courtesy: Long & Foster Real Estate, Inc., (703) 790-1990
View additional infoTwo bedrooms with a DEN !! Lower level unit with a gorgeous view of the pond that has a fountain and you can enjoy this view from most all rooms in the condo. There is a secondary access directly to lower floor on side of building. This unit has been completely renovated due to a fire on a upper level, it was gutted and completely rebuilt including windows, fireplace, drywall, and doors. . The den gives this condo the extra space needed for your comfort. Living room has a gas fireplace which is open to dining room and kitchen. Kitchen has new natural wood kitchen cabinets with quartz countertops and stainless steel appliances. Bathrooms with new tile and quartz countertops. Luxury vinyl flooring throughout. Washer/dryer in unit. Open House: Friday, 4/26 5:00-7:00PM
Courtesy: Compass, (301) 304-8444
View additional infoWelcome to 4024 Rosemeade Dr. this spacious townhome is located in the heart of Fairfax offering 3 bedrooms and 3.5 baths. The main level boasts a large living area with hardwood floors, half bath, and eat in kitchen with sliding doors to the rear fenced yard. The upper level holds a primary bedroom with walk in closet and en-suite bathroom, two additional bedrooms, full bath in the hallway, and laundry facilities. The lower level includes an open entryway with tile floor, coat closet, stairway up to the main level, large family room, full bath, and access to the garage. Conveniently located, this residence offers easy access to a variety of shopping and dining options. Don't miss out on the opportunity to call this place home. Come and see for yourself the endless possibilities.
1–25 of 88 properties displayed
How may I help you?Get property information, schedule a showing or find an agent |
|||||||||||||||||||||||||||||||||||||||||||||||||||||||||||
Copyright © Metropolitan Regional Information Systems, Inc.
