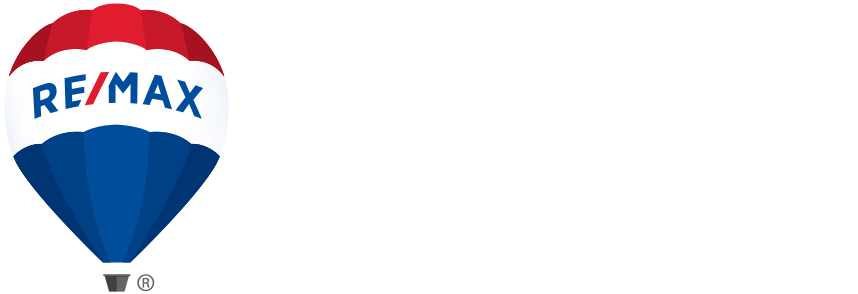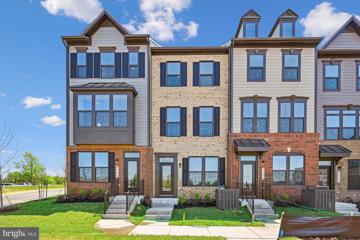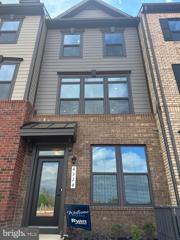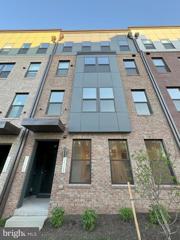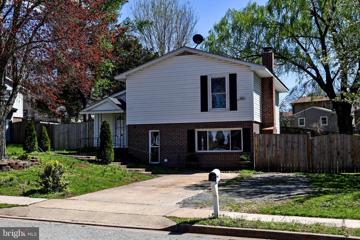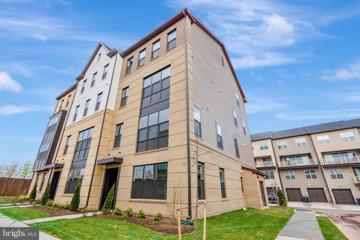 |  |
|
Chantilly VA Real Estate & Homes for Rent7 Properties Found
The median home value in Chantilly, VA is $771,375.
This is
higher than
the county median home value of $610,000.
The national median home value is $308,980.
The average price of homes sold in Chantilly, VA is $771,375.
Approximately 79% of Chantilly homes are owned,
compared to 19% rented, while
2% are vacant.
Chantilly real estate listings include condos, townhomes, and single family homes for sale.
Commercial properties are also available.
If you like to see a property, contact Chantilly real estate agent to arrange a tour
today!
1–7 of 7 properties displayed
Refine Property Search
Page 1 of 1 Prev | Next
Courtesy: Samson Properties, (703) 378-8810
View additional infoPictures taken before tenants moved in. A Beautiful 5 Bedroom, 3.5 Bath & 2 Car Garage Single Family House in Chantilly Ready to Rent from July 1, 2024. Very Well Maintained. Hardwood floors, LVP on Main Level. Large Kitchen with Stainless Steel Appliances and Upgraded Cabinets. A Large Family Room off of Kitchen. Access to Deck from Kitchen. Back Yard is just Amazing. It is Fully Fenced. Plenty of Space in the Back yard to entertain your Family & Friends. Main Level Offers an Office, Formal Living and Dining Room as well. Upper Level has 4 Bedrooms and 2 Full Bath. Basement/Lower Level is Fully Finished and has a Bedroom, a Full Bath, Rec Room, Kitchenette and a Den. Walk up Basement to a Big Backyard. This House is very Close to Route 50, Route 28, Fairfax County Parkway, Dulles Toll Road, Dulles Airport, Shopping, Grocery Stores, Retail, Restaurants, Parks, Trails, Fair oaks Mall and more. Great Location.
Courtesy: Coldwell Banker Realty, (703) 471-7220
View additional infoLOCATION LOCATION LOCATION !!!! Welcome to this brand-new, never-lived-in townhome boasts luxury and convenience. With 4 bedrooms, 3 full baths, and one half bath, this home offers ample space for comfortable living. The upper level features 3 bedrooms and 2 full bathrooms, including a spacious primary bedroom with a large full bathroom equipped with a stand-up shower and double sinks. The convenience continues with two brand-new washers and dryers on the upper floor. The main floor showcases an elegant open floor plan connecting the dining area, kitchen, and family room, along with a half bathroom and a full one of a kind covered patio. The chef-inspired kitchen is equipped with a cooktop, wall ovens, a built-in microwave, a dishwasher, and a stunning island, perfect for culinary endeavors. The first floor houses the 4th bedroom, 3rd full bath, and access to the two-car garage.
Courtesy: Circle Property Management, (703) 349-0144
View additional infoBRAND NEW 4 Level Townhouse 4 bedrooms 4.5 bathrooms with One car garage in Chantilly. Light Filled open Floor Plan. Gourmet kitchen with stainless steel appliances, large island. Living Room and Dining room. Large Balcony perfect for outdoor seating. Conveniently located near shopping and dining. Easy access to Rte. 28, 50, I-66 and Rte. 267 and 15 minutes from Dulles international airport. Move In Ready, Must See!
Courtesy: United Realty, Inc.
View additional infoNew construction four town home with terrace in the top level. Each bedroom has its own bathroom. One car garage with EV outlet and lots of free parking around the building. Convenient to shopping centers and restaurants. No pets and no smoking.
Courtesy: Fairfax Realty 50/66 LLC
View additional infoWelcome to this beautiful new construction townhouse style condo with garage! This 2-level garage condo includes plenty of natural light, a welcoming entertainment space and an open-concept gourmet kitchen with pantry and an extra closer on the main level. On the upper level, is a large primary suite with an en suite bathroom and two walk-in closets. There is one additional bedroom (we can build a 3rd bedroom if tenant desires 3 bedrooms at no extra cost) and a full hall bathroom along with an outdoor deck off of one of the bedrooms to enjoy the outdoors! Stonebrook at Westfields is within walking distance of The Field at Commonwealth Town Center, Lazy Dog Restaurant & Bar, Wegmans, and many other restaurant and shopping options! The garage also includes an EV charging station. New washer and dryer will be installed prior to tenant move-in
Courtesy: Purvis Property Mangement INC
View additional info
Courtesy: CENTURY 21 New Millennium, 7038180111
View additional infoBrand new construction * Lower level 2 over 2 condo * Walk to shopping and restaurants * Close to major commuter routes - Route 28, I66 and Route 50 * Main level entry * Open floor plan * Living room with LVP * Upgraded kitchen with a quartz island, stainless steel appliances and pendant lighting * Main level powder room * Primary suite with 2 closets plus a linen closet * Upgraded primary bath with a separate tub and shower and double sinks * Hall bath * Secondary bedrooms * Upper level laundry * One car garage with driveway space for an additional car * Recessed lighting throughout * Window coverings have been installed
Refine Property Search
Page 1 of 1 Prev | Next
1–7 of 7 properties displayed
How may I help you?Get property information, schedule a showing or find an agent |
|||||||||||||||||||||||||||||||||||||||||||||||||||||||||||
Copyright © Metropolitan Regional Information Systems, Inc.
